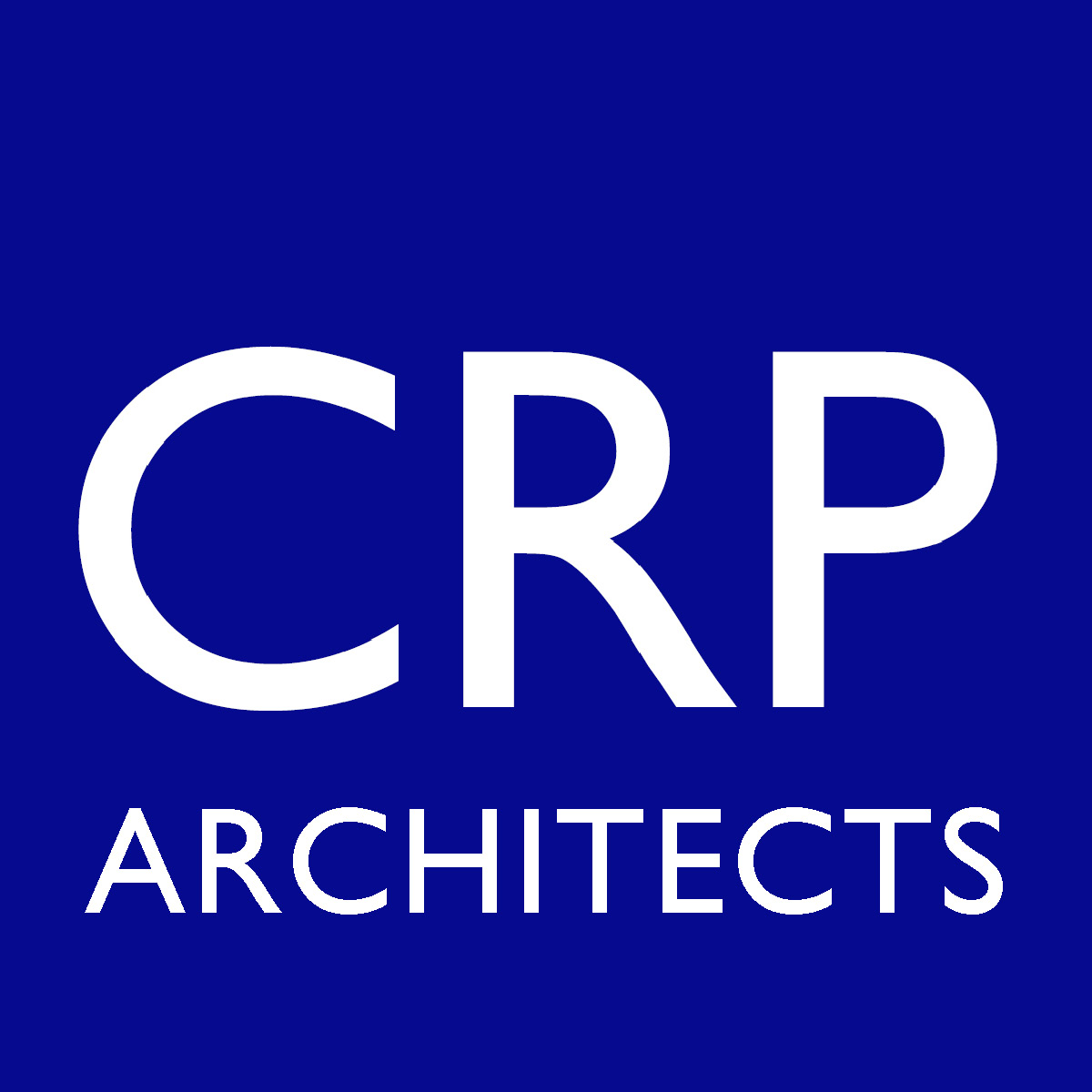Every Home for Christ
Local Revitalization Project
This project centered around the revitalization of the underutilized common staff area of EHC’s upper-level office space. The addition of new seating elements, shade structures, and finishes help to create a more homey, modern, and collaborative space for Every Home for Christ’s staff. The total scope includes the remodel of the previous break room and common court into a café and coffee bar; the conversion of the board room into two smaller conference rooms with clerestory windows to provide natural lighting; the addition of a shower stall to the main restrooms and executive restroom; and new finishes throughout all common spaces (the common court, lobby, conference rooms, communications rooms, new board room, and restrooms).








