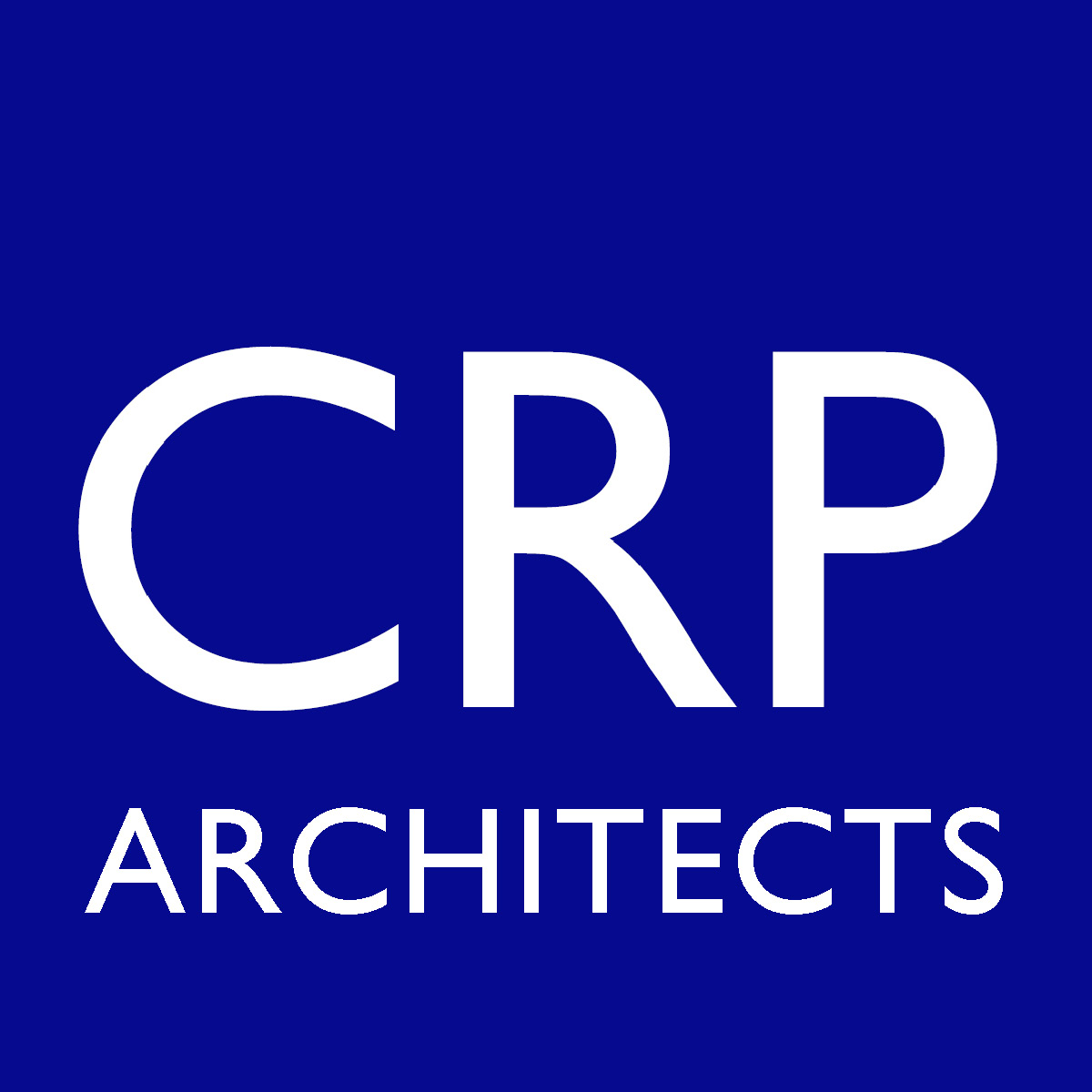THROWBACK THURSDAY: The Evolution of Fountain Fort Carson High School
Fountain, CO was established in 1859 as a railroad shipping center for the agricultural community. The first Fountain school dates back to 1888 with the first high school being built in 1954 (pictured above), nearly a century after the town's birth and the same year Fort Carson was designated from Camp Carson. The city continued to flourish and a boom in population growth drove a need for growth in the local school district as well. The community was in need of a gathering space that gave home to the city's growing population of athletes, students and their immediate families. This inspired the first phase of what would grow to become the official Fountain Fort Carson High School - and the time in which CRP was brought on board to help build this legacy.
The beginning of FFCHS was brought to life through a new pool and athletic facility completed in 1997. This became a hub for the city, allowing the students and locals to compete, play and gather in one space. With this facility creating the foundation, design and construction was immediately underway to provide the adjacent academic spaces.
The initial academic wing, library/media center, gym and auditorium were all constructed by 1999. The Phase II addition replaced the original high school building. Classrooms were designed in a 'cluster' arrangement with ample access to natural light and views of the sweeping front range. The library/media center is faced with a glass curtain wall to provide desired day-lighting as well as the makings for an engaging work and study space.
As the student population continued to increase, Phase III was added in 2004 and included expansion of the academic spaces, the art program and industrial arts. The addition was one story but was structured to accommodate a future second story. This story was incorporated into Phase IV.
The final phase of the FFCHS campus was the commons remodel/addition and the addition of the second story from the Phase III academic wing. The new commons area expands out from the original building line and has become one of the most iconic and recognized features of the building.
The Faces Behind Fountain
Under the direction of CRP's original founder, Holger Christiansen, Chris Mannino and Matt Kubus worked on all four phases of FFCHS. Chris, now principal and partner, has designed and built facilities in Fountain for nearly 25 years. Both Chris and Matt enjoyed watching this project grow from start to finish and spent countless hours over a span of roughly 12 years ensuring every detail was creatively and responsibly executed.




















