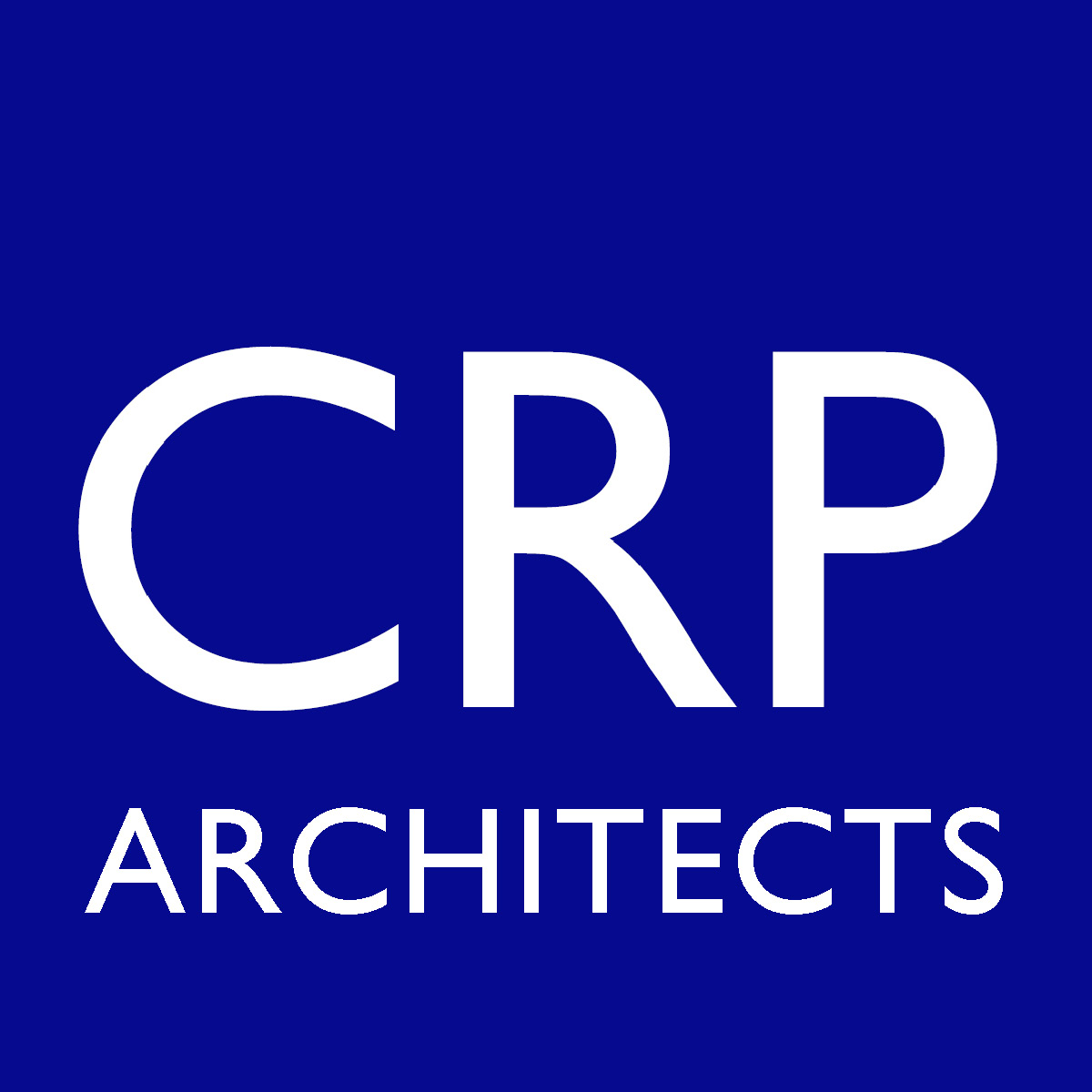Transformation/Throwback Thursday: SAME MOUNTAIN | NEW LOOK
This long awaited transformation went underway in planning back in April 2014. Over two years later, Cheyenne Mountain High School's new look is rapidly taking shape as we near its final completion in 6 months.
A Colorado Springs school district with a high school facility built over 60 years ago is anxious for the completion of their new 21st Century home nestled along the historic Cheyenne Mountain range. Below are some then/now comparison images taken before the school went under construction, compared to their current redevelopment stage.
THEN (left) - NOW (right)
WHAT'S BEEN DONE?
- 105,000 sf of NEW space for the high school
- Nearly 100,000 sf of existing space is remodeled
- EVERY classroom will be brand new by January 2017
- Expanded social circulation corridors (12+ ft wide)
- Separate, private corridors for access to classrooms
- Access to natural light in hallways and classrooms
- Improved safety with a single, secured access point (the floorplan of the old school had over 120 unlocked and accessible doors at all times of day - Now, after the first bell rings, there will only be ONE public accessible door monitored by a security checkpoint)
- Safer/more accessible student parking and new pick up/drop off round-about zone
- New 8,700 sf student commons with glass garage doors to exterior courtyard
- An iconic 'front door' - giving the school a much needed, identified main entrance
- A 'mountain modern' design aesthetic themed throughout the entire project
- New energy-efficient mechanical systems with air conditioning and heating
- Personalized classroom/community 'pods' for each department in the entire school
- New baseball field and new softball field
- Pieces and concepts from the old school are tied into the new additions (stay tuned as the project develops to learn about how we integrated parts of CMHS history and tradition into the new design)
Students and faculty will move into the Phase 1 buildings in August of 2016... Phases 2 (additional academic wings) will be completed by December 2016! Phase 2 will conclude the entirety of the project.
You may be wondering 'when will we start seeing green?'. As designers, a characteristic of the original school we worked hard to protect was access to natural environments. One feature students have always appreciated about CMHS was the ability to be outdoors in the refreshing mountain air throughout the day. The new design improves overall safety, yet maintains the integrity of this desire by enclosing the largest outdoor courtyard (over 51,000 sf in size) in the state of Colorado. Students will be able to walk outside between classes, enjoy time outside the common's garage doors during lunch, do homework at the outdoor bar-height tables and set up concerts outside with access to electricity/power on the patios - all within the safety of the new campus. It may have a 'new look' but students will still have the same exterior connection they love. While construction progress images don't show it quite yet, we have vibrant visions for new landscaping that will lusciously shape the entire school grounds. Working side by side with Thomas & Thomas, our plans for green space will begin development soon! Click on the images below for a glimpse at the outdoor concepts.
STOP! Let's not forget about #THROWBACKTHURSDAY
As CRP Architects and GE Johnson begin demolition of existing facilities to make way for the new academic wings, we are reminded of some of the unique applications from the past. These 'traffic lights' were originally custom designed to replace a traditional bell system so that local wildlife would not be disturbed by hourly high-pitched bell tones. Only in Colorado. Some alumni have been reminiscing on pieces of Cheyenne history as they prepare to see what new traditions unfold while honoring the ones now retired.
“The “traffic light” encasements scattered throughout the halls stood as a sentinel directing the movements and attention of Cheyenne Mountain High School students throughout the day. There were no bells to signal the end of a class or beginning of a new day. In 1962, the light system was devised to ensure the wildlife surrounding the “new” hillside school would not be disturbed. Bear, mountain lions and deer were common visitors to the school grounds. We governed our social and academic lives through careful surveillance of the light boxes. Laughter and talking would fill the halls as we would all gather between classes. Yet out of the corner of our eye, we would check to see which light was shining. Once the red light started blinking, all socialization ceased as we would scatter to our classroom knowing we only had one minute to get situated into our desks. Then throughout class, our eyes would fixate on the light directing us to how much longer we would need to endure the lecture, complete the test or finalize our experiment. Yellow meant we had 20 minutes left, green gave us hope as it indicated 10 minutes of class remained. And then, the glorious red light would appear celebrating the end of class. Then the routine would begin again. The lights may have come down with the “new-new” school, but the integrity, the traditions and the exceptional education provided to the students will always remain. The redesigned and updated facility will illuminate the lives of hundreds of children for many years to come. ”
Special thanks to Cheyenne alum - AGL Drone Services for the progress footage updates!






